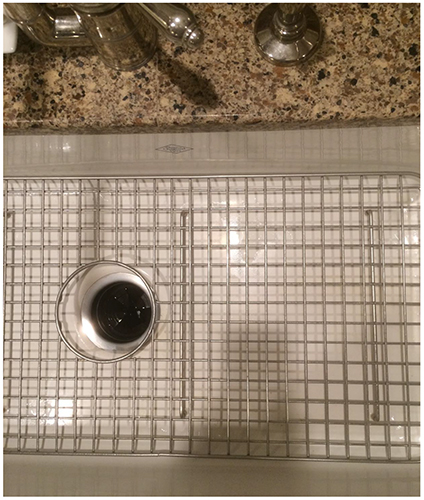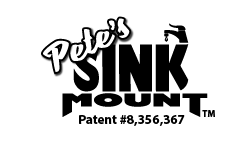How to Install a Fireclay Sink with Pete’s Sink Mount
Fireclay Sink
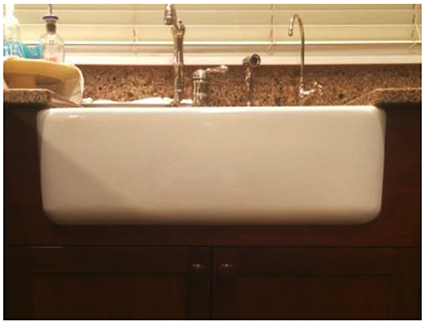
When installing a fireclay sink do not be alarmed if you cannot get the sink perfectly mated to your countertop. Please see the next few slides which detail a typical Shaws Original fireclay sink.
In this case, a straight edge (6’ level) across the cabinet tops is used to get the sink in the correct position for countertop templating. Once the countertop is installed, any final adjustments can be made to best match the sink to the bottom of the countertop. A small bead of clear silicone is then applied to fill the inevitable the gaps.
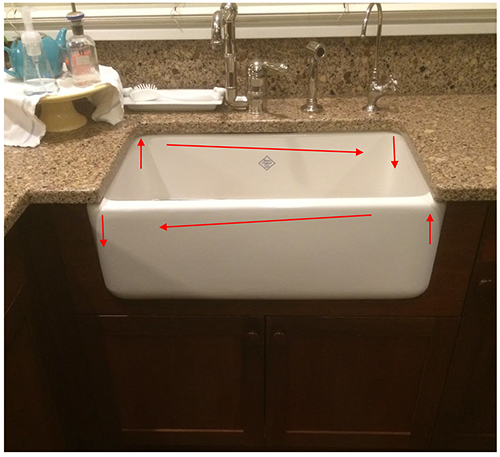
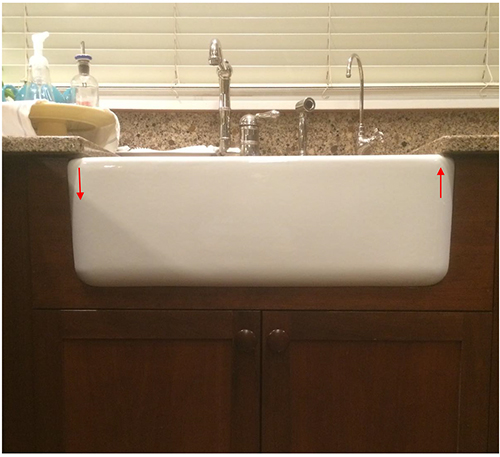
Many fireclay sinks have subtle quirks. For this Shaws Original (RC3018) fireclay unit, the left side of the sink is lower than the right. Overall the sink is if someone held the right side and left side and counter-rotated the whole sink during the curing process.
The front left corner is down about ¼” compared to the right front corner and the back right corner is slightly lower than the right front corner. Typical of fireclay, especially Shaws Original. No two are the same.
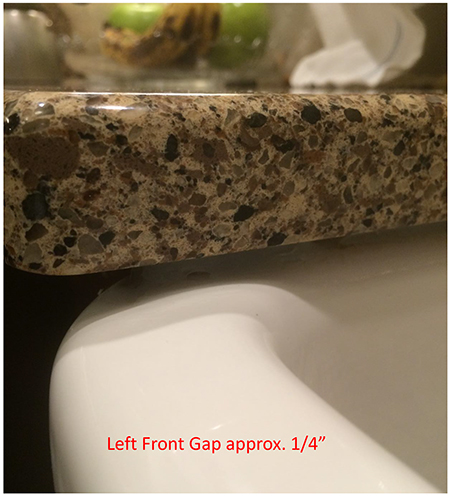
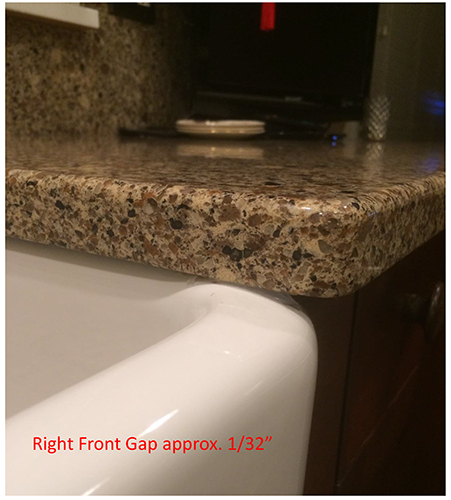
Hard to see but the back right side of the vertical wall of sink is leaning “out” compared to the left side.
